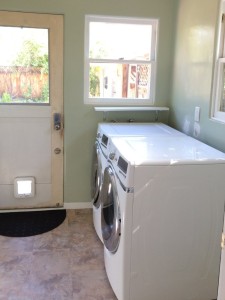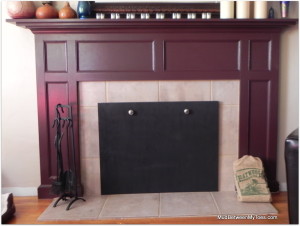The laundry room needed a counter. I had quite a few requirements:
- It needed to go over the washer and dryer, and all the way to the left and back wall
- I wanted a smooth, clean surface where I could fold laundry
- It needed to be easily removable for cleaning, or to shut off the water valves
- I needed to be able to build it myself, and keep it as inexpensive as possible
I wanted the counter to sit as low as possible, but there were a couple challenges. There was an electrical outlet at the exact height where the counter would meet the wall. And the water shut-off valves were just above the height of the washing machine. The water valves couldn’t be moved, but the electrical outlet could, so I had a handy friend move the outlet up about 4-inches, and patch up the hole where the old outlet was. You can see the patch in the photos, as I haven’t touched up the paint yet.

